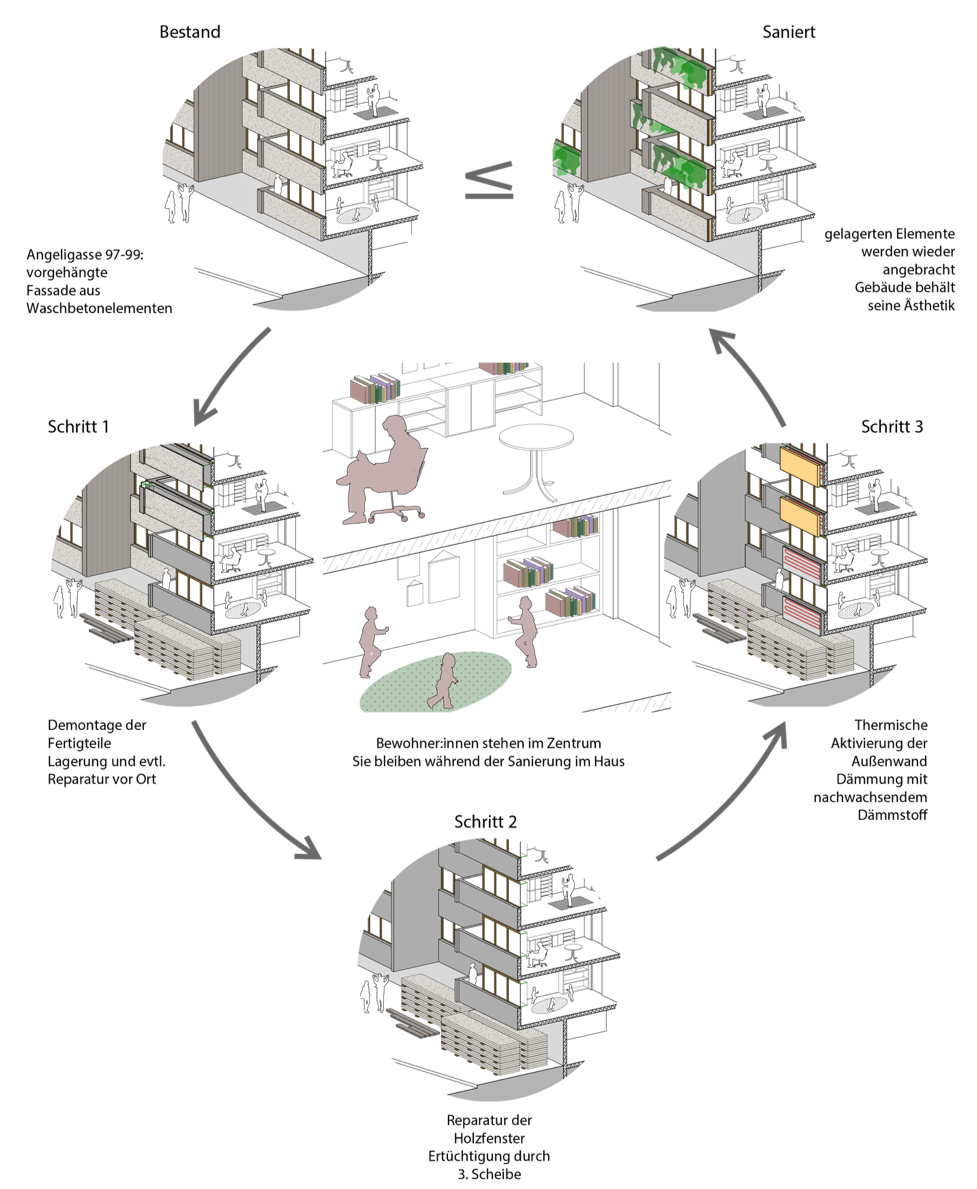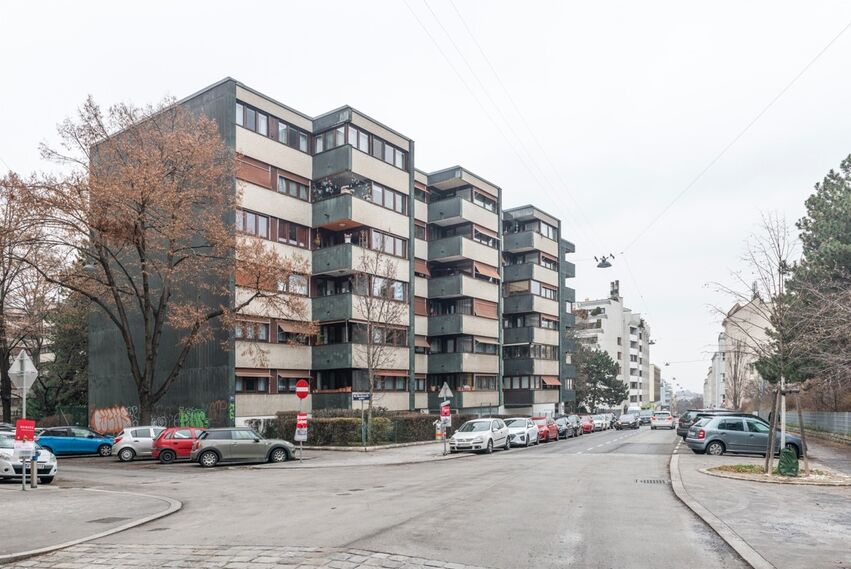Starting point / motivation
In Vienna, around 35,000 buildings were constructed between 1961 and 1980, which corresponds to about a quarter of the main residence apartments. Social housing from this period forms an essential backbone of the city's rental housing stock.
A typical building element of this type of building is the curtain wall facade elements made of exposed aggregate concrete panels or metal sheets. These ageing buildings urgently require comprehensive thermal renovation, which must be efficient, affordable, technically feasible and scalable, and if possible should be carried out without interfering with the occupied rental units. Only in this way can a rapid increase in the rate of renovation be achieved in the interests of climate protection.
Currently, façade renovations usually involve the use of composite thermal insulation systems (ETICS) with non-sustainable insulating materials. The existing rainscreen cladding made of exposed aggregate concrete or metal sheets is dismantled and disposed of along with the windows. Transport and landfill impact the environment and valuable resources, and these high-quality building materials, which are suitable for further use, are lost. New materials (production, delivery, installation) also contribute to CO2 emissions.
Contents and goals
The exploratory project ‘Favorite Facade ReUse’ has set itself the goal of achieving the renovation and thermal upgrading of buildings with curtain walls by means of an innovative, technological solution. Existing facade elements are reused and at the same time the facade construction is used in a novel way for heating, greening and possibly as a design surface. Renovation is carried out from the outside, and residents are actively involved.
Based on the knowledge gained from a few reference projects, Favorite Facade ReUse is developing an integrated overall concept for facade renovation for the first time. In a novel renovation strategy, individual measures are combined and optimised (reuse of facade elements, sustainable insulation, integrated surface heating, upgrading of existing windows and greening measures) are analysed and simulated in order to achieve a high level of climate protection through the best possible resource savings and energy-efficient renovation. CO2 savings of around 40% are expected compared to conventional facade renovations.
Methodical approach
Five partner organisations will contribute their expertise to the exploratory study in an interdisciplinary manner, including the initiating architects of RfM Räume für Menschen Architektur, Jutta Wörtl Gössler (project management) and Uli Machold, TU Vienna / Institute for Materials Technology, IBO Institute for Building Biology and Ecology, and the innovation laboratory RENOWAVE.AT.
The non-profit property developer GESIBA, which has over 40 identical properties of this type with more than 5,000 residential units and will renovate one of these properties as a demonstration case using the newly developed facade renovation strategy on the basis of the exploratory results, has been won as a project partner for the subsequent demonstration of the exploratory results.
In view of the large number of residential buildings of this type, there is great potential for climate protection. The collaboration with GESIBA and an intensive transfer of knowledge will support rapid replication. By reusing the original façade elements, the authenticity of the existing buildings is preserved, the quality of the craftsmanship of the façade design is appreciated and the attractiveness of the renovated existing buildings and quarters as a place to live in the climate-neutral city of the future is enhanced.




