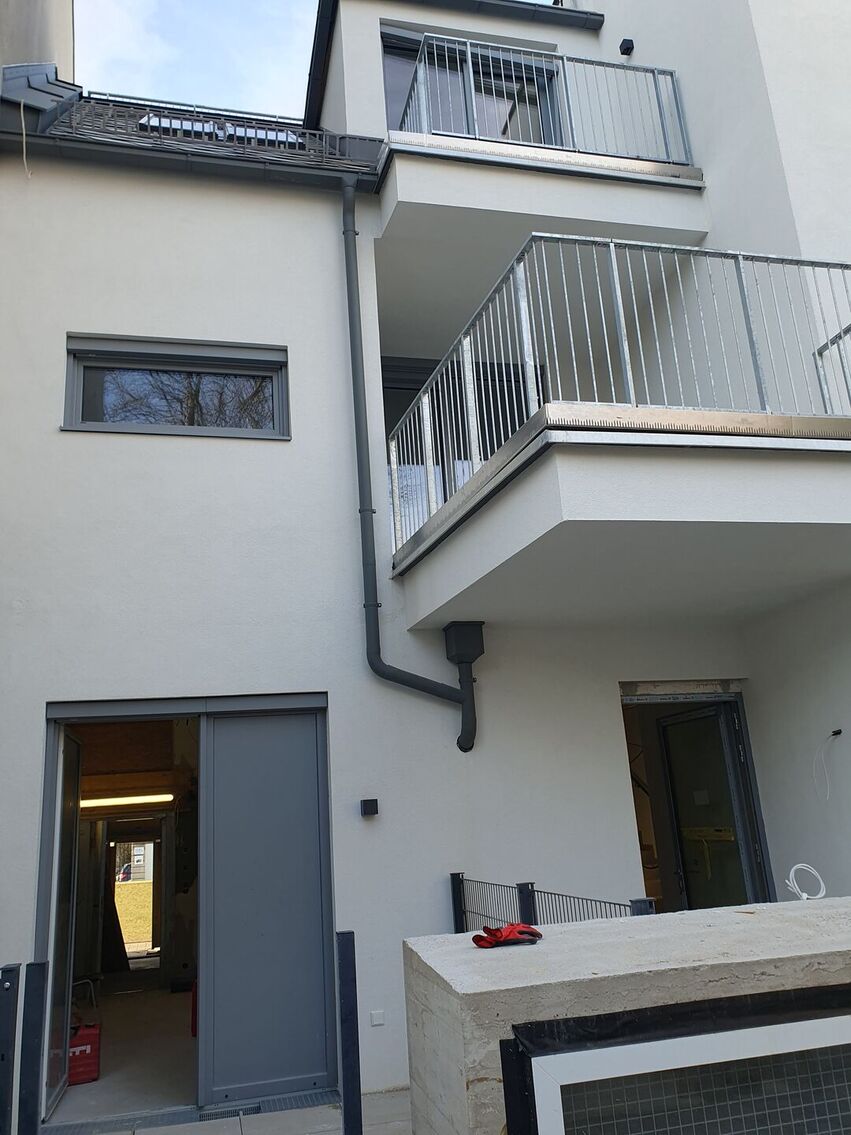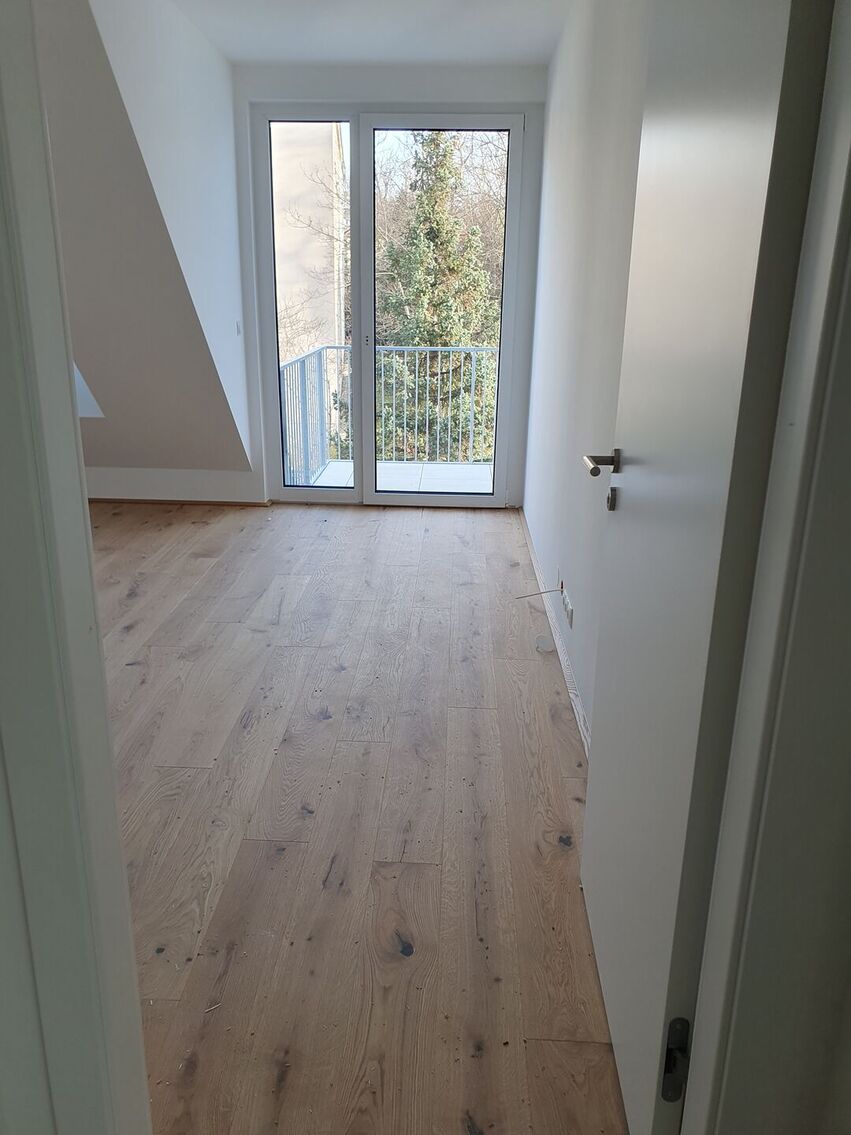The building at Hetzendorferstraße 84 in 1120 Vienna dates back to 1900 and was extensively renovated in 2024. The ground floor houses a shop and flats. There are also flats on the first floor and in the newly converted attic. The majority of the flats have open spaces in the form of balconies, terraces or gardens. Although some modernisation work has been carried out, the building has retained its historic charm. Converting the heating system to a heat pump has improved living comfort and increased energy efficiency, which is not only more environmentally friendly but also results in lower heating costs for the residents. The new photovoltaic system can partially cover the energy requirements. To fulfil increased requirements for building services, storage rooms and bicycle parking, parts of the garden were given a basement.
Great importance was attached to the faithful refurbishment of the listed building and extension, which was realised, among other things, by the new façade in the ‘old style’. On the street side, the box-type windows were renewed and fitted with sun protection. Together with the real wood floors and the invisible but high-quality building products, the house has been upgraded for hopefully the next hundred years.
For the perimeter insulation (Austrian Ecolabel), the wall structure and interior plaster (natureplus certificate), as well as the drywall construction, including levelling work (IBO certificate), products were used whose environmental and health compatibility has been verified with the corresponding ecolabels.
To check the building product management, indoor air measurements were carried out after completion and all limit values were complied with.
The IBO was thus able to supervise another residential complex that fulfils all the requirements for healthy indoor air and low-pollutant construction methods in accordance with the klimaaktiv criteria. The klimaaktiv building certification was completed in GOLD with 905 klimaaktiv points.




